| In 2008 Howe Trinity opened its
new church hall following several years of planning and fundraising. This was
an exciting and visionary project for a recently formed congregation, providing
a base for the work of the church's organisations, and a facility for wider
community use. |
| |
|
|
| |
| Work on preparing the site for the hall began at the end of
April 2007. The hall was dedicated at morning worship on 4 May 2008. The
official opening of the hall was performed by Very Rev Alan MacDonald, former
Moderator of the General Assembly on Sunday 14 September
2008. |
| |
THE MAIN HALL
The hall seats 150 for a concert or 120 for a meal.
The large store, and under-bench storage on the south side of the hall are used
by Alford Playgroup.
The store and under-bench storage on the north side of the hall are for church
use.
The wall display boards can be closed when not required.
A discreet wash-hand basin has been provided beside the servery.
The sound system and roof mounted data projector can be used both for
transmitting sound and pictures from the church sanctuary; and for slides,
videos and PowerPoint in the hall itself. The hall has its own induction loop
system. Audio-visual equipment for the hall complex and the church provided
through a bequest from the late John and Margaret Comfort.
The Yamaha piano was donated by the Fincham family from Forbes.
The hall is heated by a "wet" underfloor heating system.
The staging is portable and can be stored away when not required.
The cross above the side door was made by Mr George Gordon.
THE KITCHEN
equipment and storage include two under counter fridges; two separate hobs and
ovens, a commercial dishwasher; and space for a heated trolley; and crockery
donated by the Howe Trinity Guild.
THE LOUNGE
seating for up to 16 on easy chairs; whiteboard/screen; loop system, speakers
which take the signal from either the main hall or the church Sanctuary. The
crosses in the lounge and in the meeting room were made by Mr George Gordon
using oak wood from the old panelling from the church.
THE MEETING ROOM
seating for up to 20 in meeting layout; whiteboard/screen; loop system,
speakers which take the signal from either the main hall or the church
sanctuary; the piano was formerly in the old Keig Church Hall, and has been
completely restored by Messrs Ron and John Fincham.
THE LIFT
provides disabled access between the two levels, and was partly funded by
Awards for All.
THE VESTRY
provides accommodation for the minister, also access to large area for
long-term storage (this store is for church use).
THE VESTIBULE
forms a link between the church sanctuary and the hall complex, as well as
providing storage and pigeon holes for office-bearers.
THE FOYER
forms an entrance to the complex from the lower doors, with a large area for
long-term storage (mainly for Playgroup use). A small office has been provided
off the foyer.
OUTSIDE
new bitmac surfacing to surrounding area; walled and fenced secure play area
with safety surfacing partly funded by Alford Playgroup; bollard lighting and
noticeboard (second noticeboard for the front of the church is on order). A
20-space car park to rear of manse is to be provided by Kirkwood Homes within
six months of completion of the Kingsley Park housing development.
Don't forget to have a look in the church sanctuary, renovated in 2001
To find out about booking the hall, meeting room or lounge, please contact
the minister

|
|
|
| |
------------------------------------------------------------------------------------------- |
|
| |
------------------------------------------------------------------------------------------- |
|
| |
------------------------------------------------------------------------------------------- |
|
| |
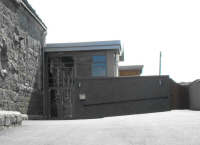 |
|
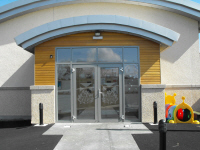 |
|
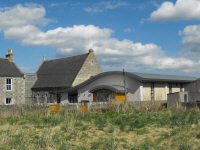 |
|
|
|
|
|
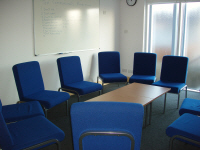 |
|
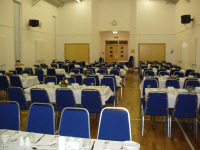 |
|
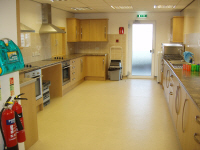 |
| click on image for larger view |
|
|
| |
---------------------------------------------------------------------------------------- |
|
| |
---------------------------------------------------------------------------------------- |
|
| |
---------------------------------------------------------------------------------------- |
|
| |
The total cost of the hall - approximately £680,000 - has been raised
through various means:
Our own reserve funds
Donations and bequests from members and friends of the congregation
Grants from various bodies
The income produced by the Howe Trinity Shop
|
The shop income was achieved through the goodwill of customers and donors; the
work of the shop committee and all our volunteer staff, especially those who
worked to prepare the shop each week under the shop co-ordinator, Mrs Norma
Scott; and through the generosity of Mr Alan Grant in donating the use of the
shop premises to Howe Trinity Parish Church. Having achieved it's purpose of
paying the remaining costs of the church hall, the shop was wound-up at the end
of 2012.
|
|
|
| |
------------------------------------------------------------------------------------------ |
|
| |
------------------------------------------------------------------------------------------ |
|
| |
------------------------------------------------------------------------------------------ |
|
| |
Howe Trinity's Hall Development Committee
Michael Goodlad, Convener; Ian Wright, Project Manager; Bobby Graham,
Treasurer; Walter Michie, Property Convener; Rev John Cook, Moyra Lawson, Mabel
Stuart
|
Architect - William Lippe Architects Ltd, Inverurie
Quantity Surveyor - Beedie Mitchell, Aberdeen
Main Contractor - Lovie Construction Ltd, New Pitsligo
Electrical Sub-contractor - R K Petrie & Son, Alford
Plumbing Sub-contractor - W & M Stuart, Alford
|
|
|
| |
------------------------------------------------------------------------------------------- |
|
| |
------------------------------------------------------------------------------------------ |
|
| |
 |
|
| |
------------------------------------------------------------------------------------------ |
|











